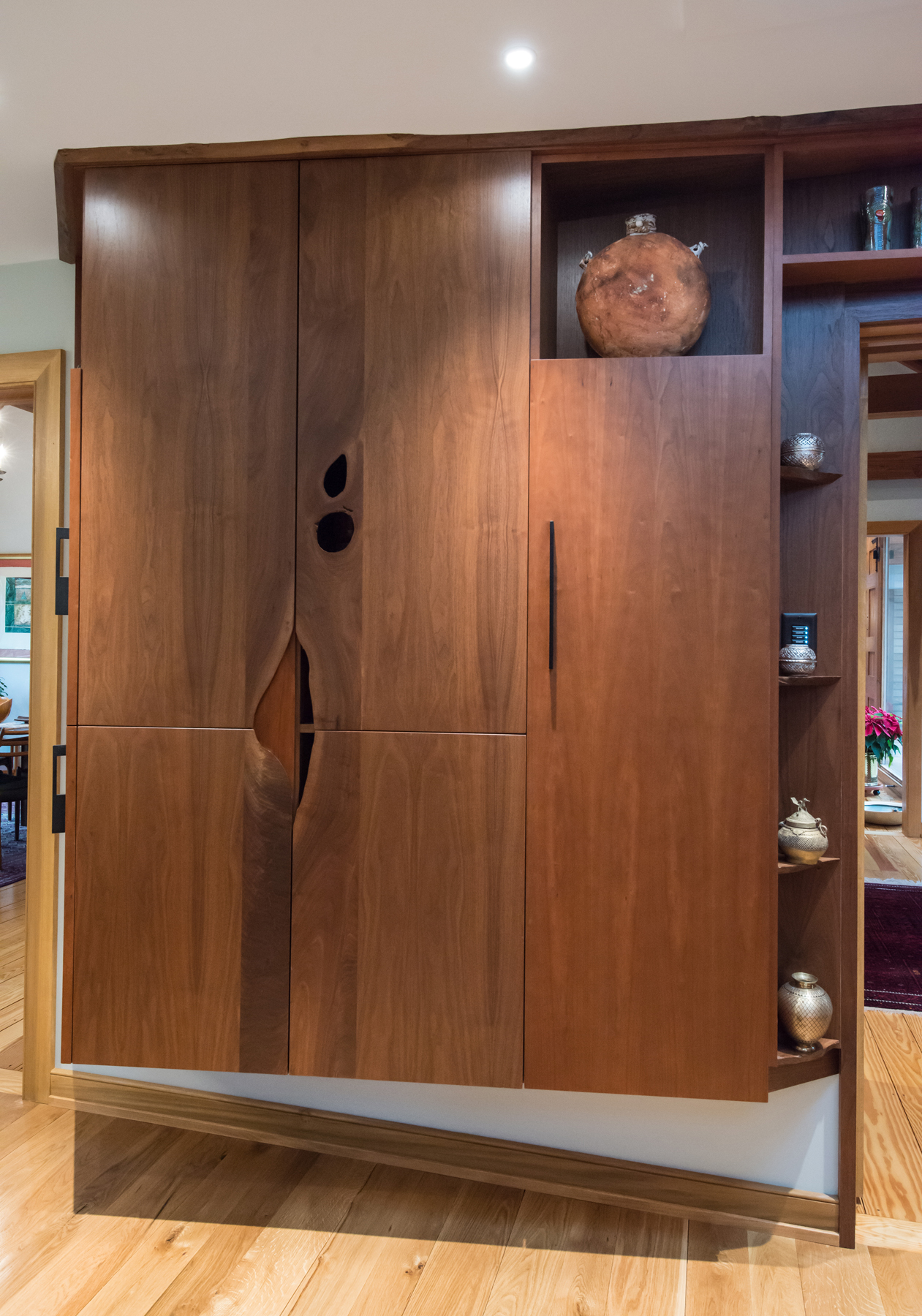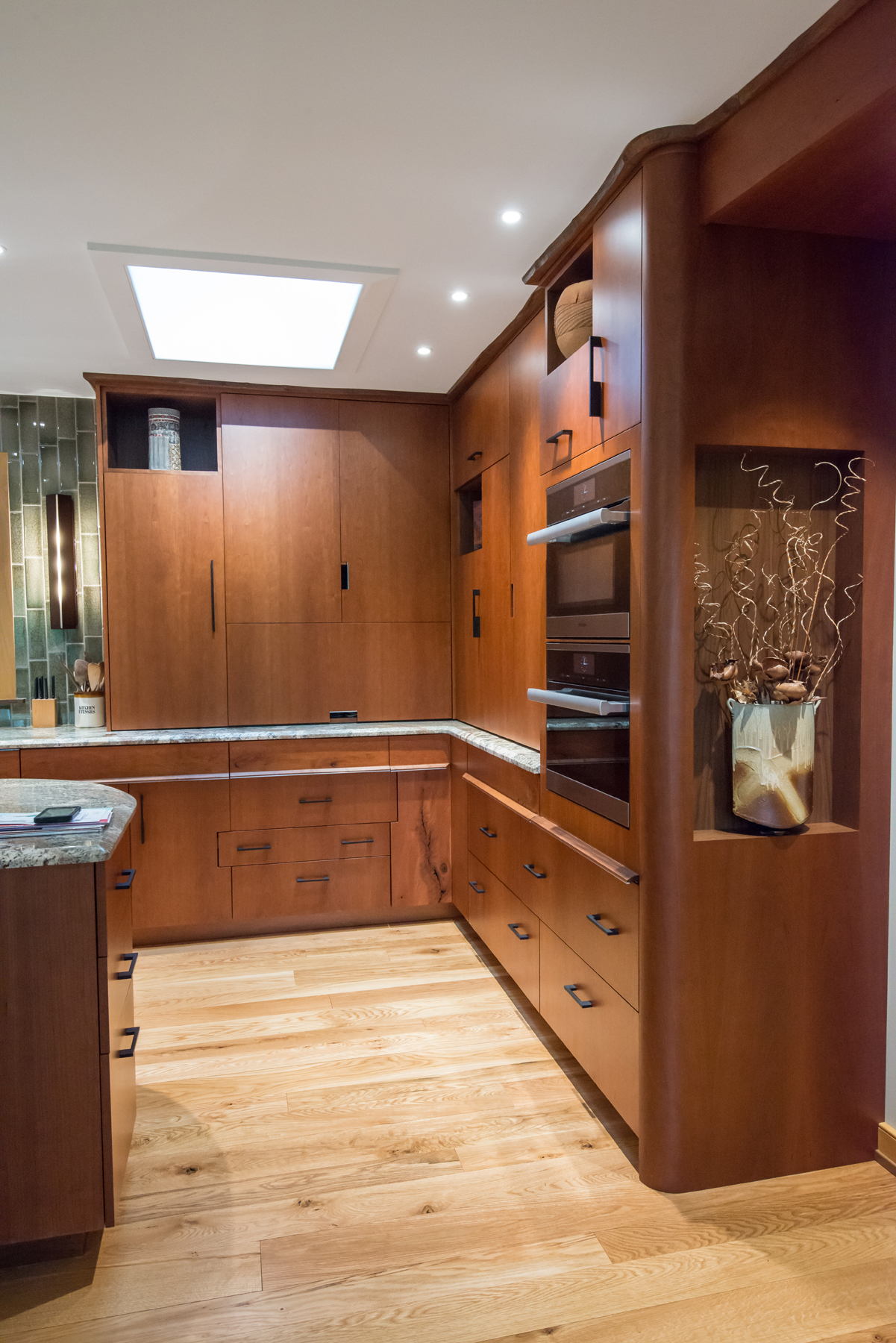The Kennett Square Project
Responding to the clients’ request for a more “progressive” design, this 410-square-foot kitchen in Kennett Square, Pa., eschews dark wood and painted white cabinets for warm walnut wood wall and base units and a granite-topped island equipped with a raised live-edge bar counter. Some of the wall units feature live-edge detailing and organic knots positioned strategically to replace pulls. Multiple work zones, ample storage and a plethora of amenities, including appliances by Miele—concealed by wood paneling—accommodate more than one cook at a time and ensure maximum functionality.















